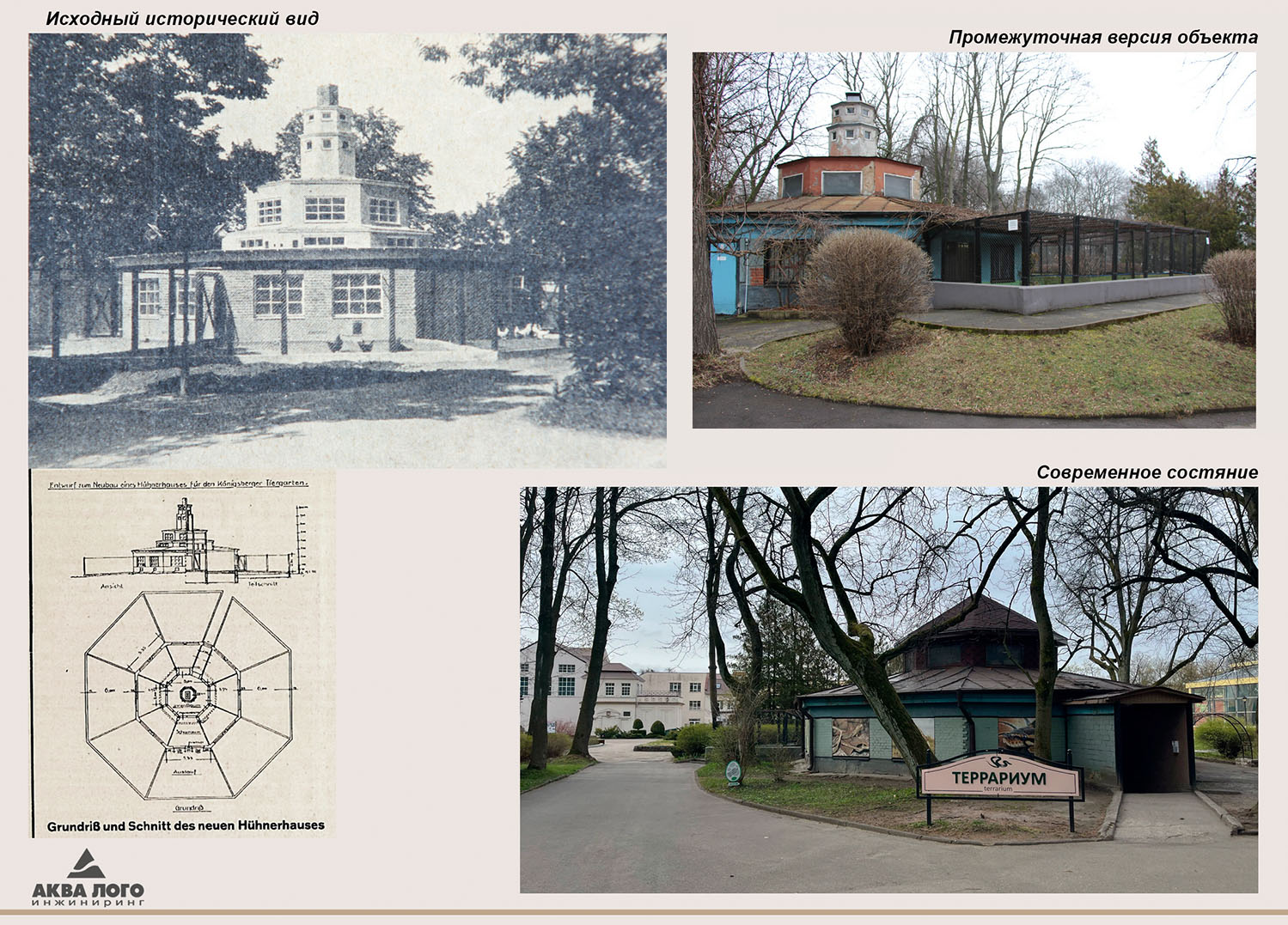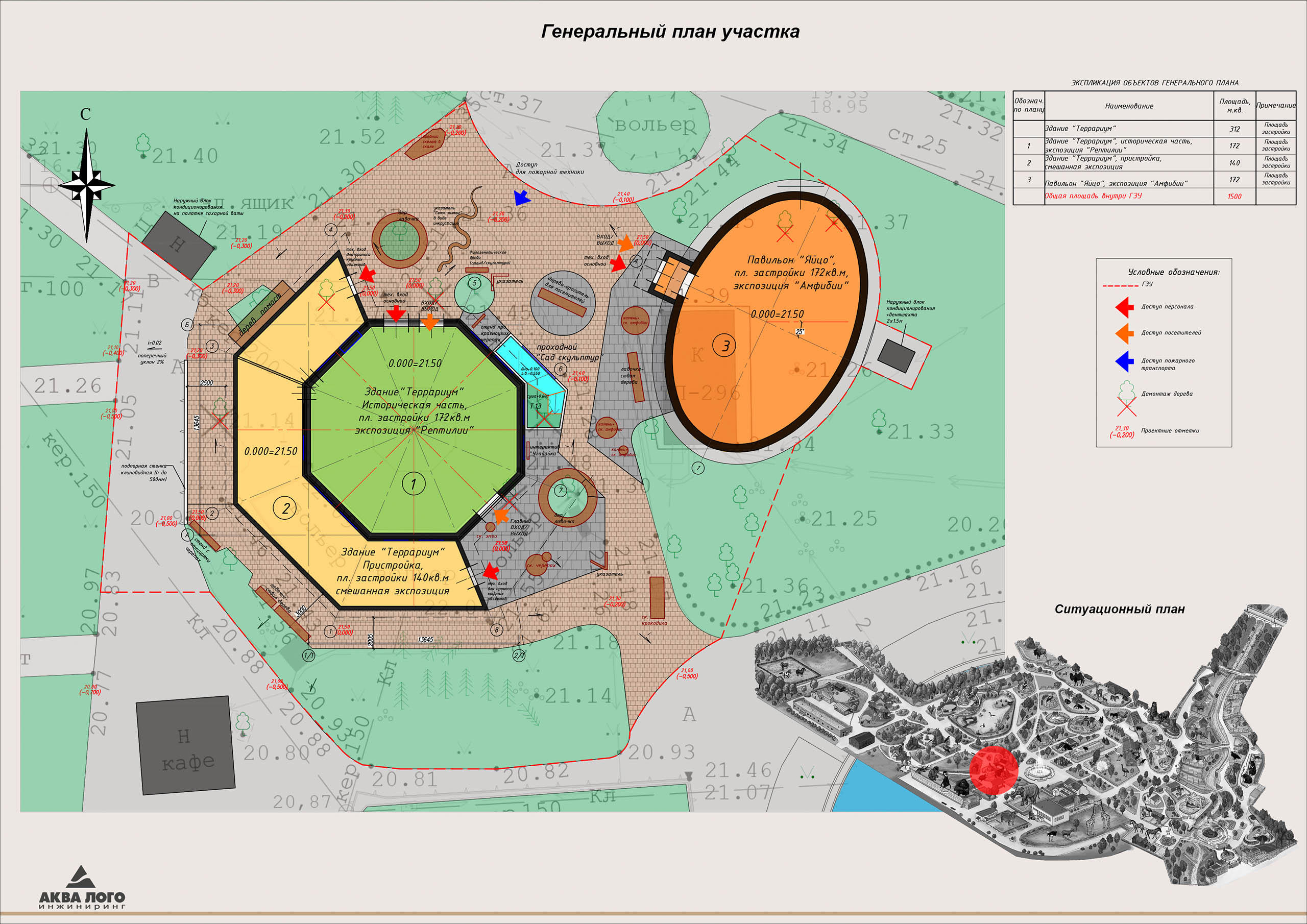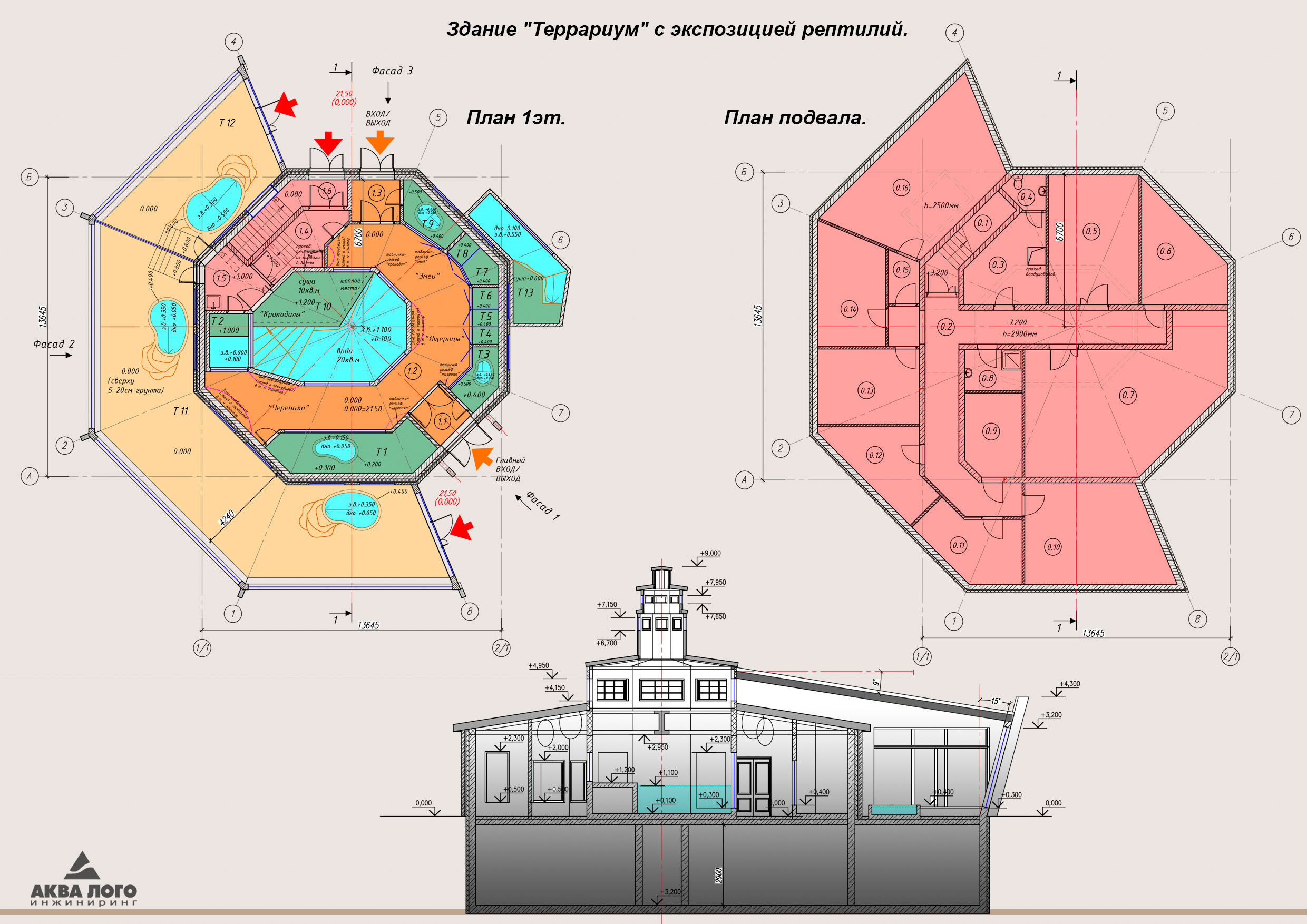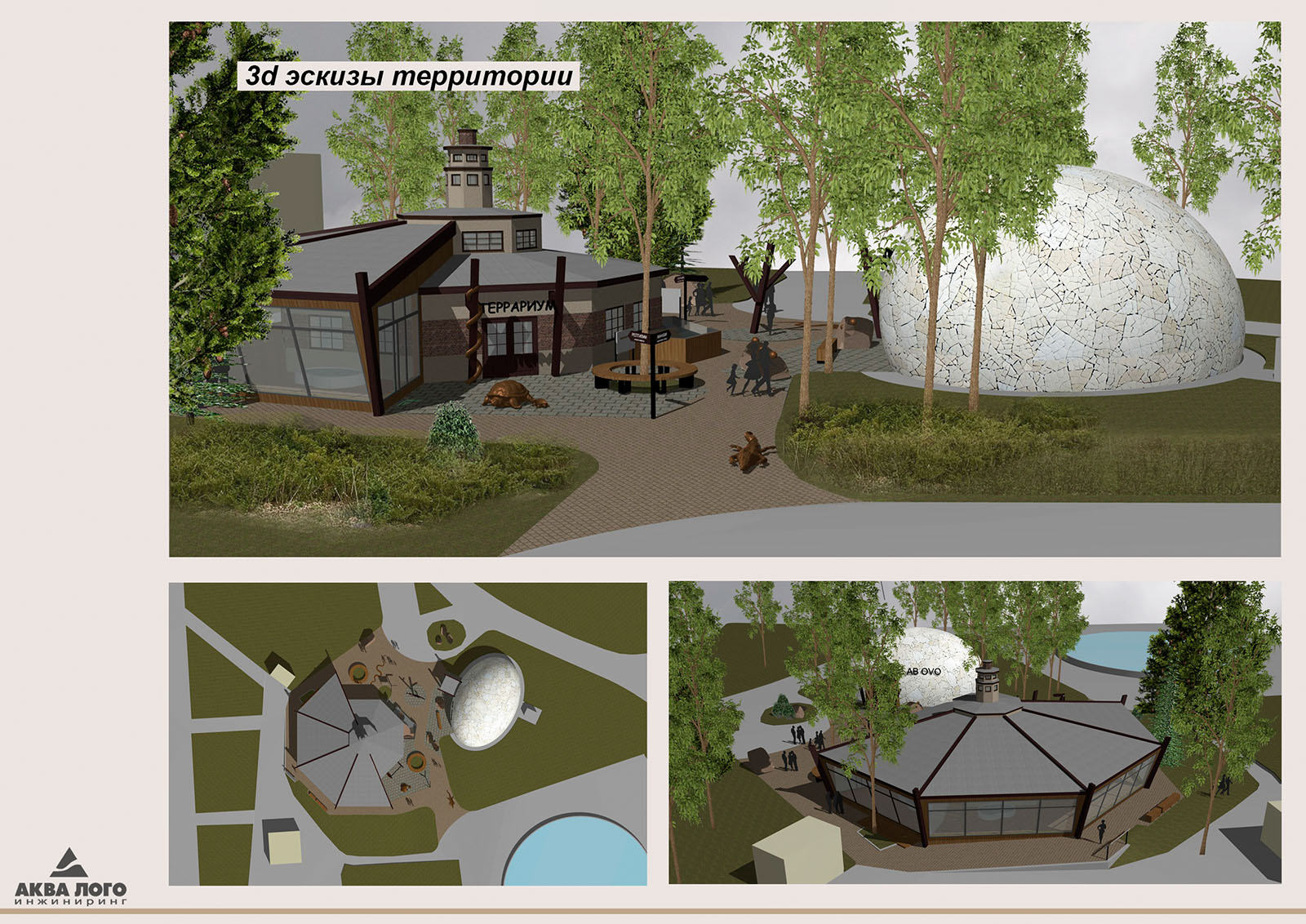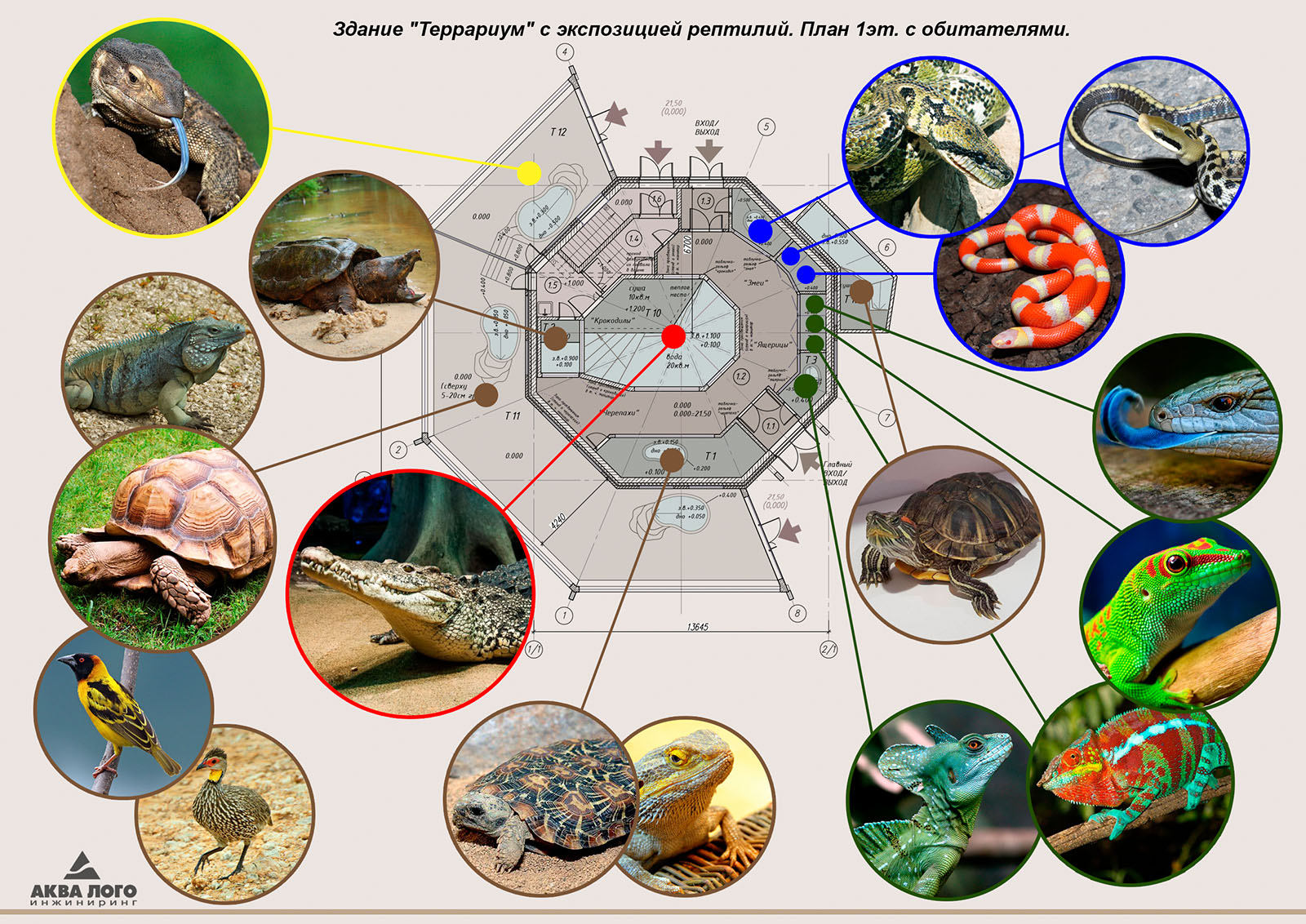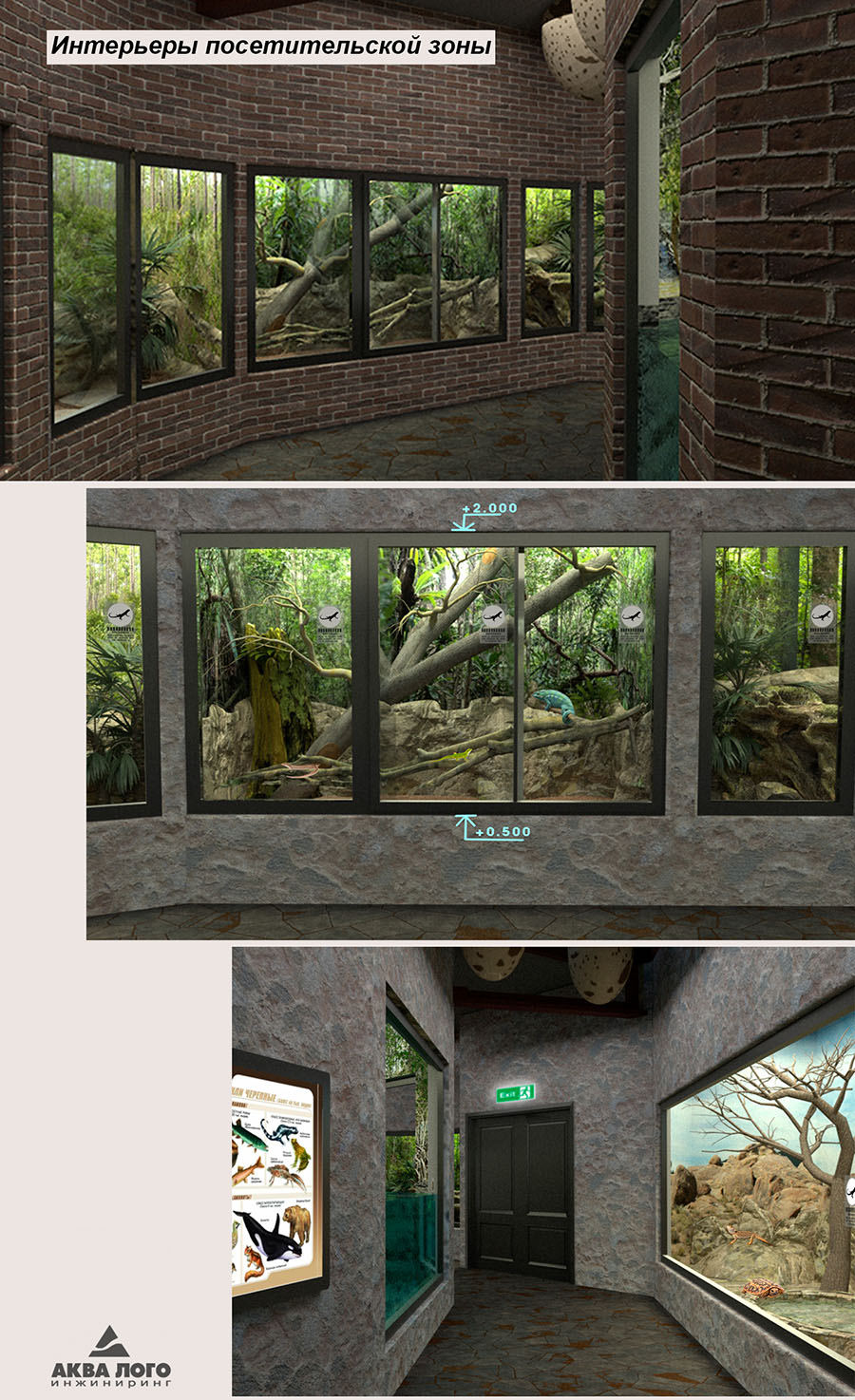Tel.: +7(495) 935-81-86 | Е-mail: ale@aqualogo.ru
Project of reconstruction of the historical object "Aquarium" for the object "Terrarium" in Kaliningrad Zoo
05.10.2023
Return to news list
There are many terrarium expositions in zoos and other exposition sites in Russia. Aqua Logo Engineering has extensive experience in designing and building such expositions.
The target site is located at the zoo's central fountain plaza. The building is more than 90 years old. It was opened in 1931. At the moment the historical object functions as an all-season exposition of terrarium animals.
The historic building is a legacy of the German architecture of the Königsberg Zoo. The building has a rather rich history. The object was originally built as a model house for keeping chickens. But 2 years after its opening it was rebuilt as an aquarium, and in 1935 open terrariums were added on the south side of the building. Between 1993 and 1995, the Aquarium building housed the Zoo Café. And since 1997 and to this day it has housed the year-round exhibition "Terrarium". The official name according to the documents remains "Aquarium".
History of the Kaliningrad Zoo terrarium building
At the moment the building does not meet modern requirements for many factors and needs a full-scale reconstruction, which involves complete dismantling of all structures, new construction under the condition of recreating the historical appearance.
So, what's our idea?
Due to the impossibility to place a modern large-scale exposition within one small historical building, it was decided to design a "terrarium complex" including several exposition sites.
Namely: object No. 1 - reconstructed historical building "Aquarium" under "Terrarium" with reptile exposition (building area 170 sq. m.), object No. 2 - (object of new construction) pavilion "Egg" with amphibian exposition (building area 170 sq. m.). The building "Terrarium" is supplemented by the object of new construction - "Annex" with mixed exposition (construction area 140 sq. m.).
The two contrasting buildings are visually "connected" by an amenity zone in the form of a park of reptile and amphibian sculptures with the addition of small architectural forms, greenery, education and navigation elements. The total area of the projected land plot is 1500 sq. m.
Master plan of the terrarium exposition complex in Kaliningrad Zoo
A new educational concept was adopted for the complex to be created - "Going to land and coming back". In this vein, the concept consists of two main thematic blocks: "amphibians" and "reptiles". The zoning of these blocks must be read by the visitor in the space. Therefore, each thematic block is located in a separate building. That is, we are not just creating a collection of animals, but we are telling the visitor the story of evolution.
3d sketches of the exposition area
Building "Terrarium" with reptile exposition. Plan of the 1st floor with inhabitants
Interiors of the visitor area
In this way we managed to create an unusual, interesting and comfortable exposition complex within the given limits and restrictions of the concept "object of cultural heritage". It is hoped that the project will be realized.
Irina Razumova, Lead Architect, Aqua Logo Engineering






